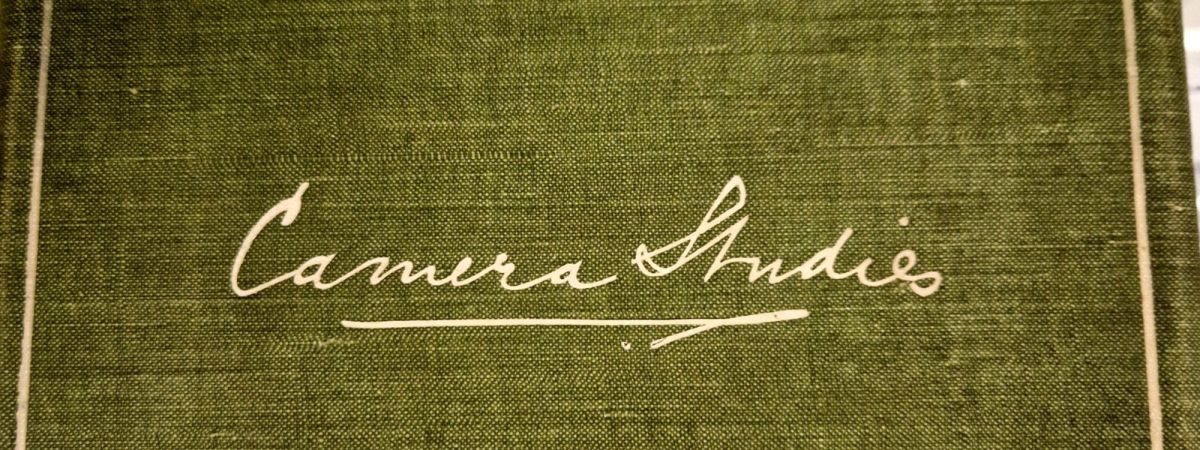Changing Rooms: 'Selly Manor' Before it was Moved

Share
The old house George Cadbury bought to fashion into a museum in his new village of Bournville was dismantled and reconstructed between 1909 and 1916. The project’s architect, William Alexander Harvey, took photographs of the building and its dismantling and reconstruction.
In the age before digital cameras and smart phones he took fewer pictures than he now would. The resultant sepia prints live in albums swathed in collection paper in the archives of Bournville Village Trust and are strangely moving.
Generally, Harvey chose his subjects with an architect's eye: we see the dismantling of the old house, details of the timbers, pictures of the materials used for the wattle and daub infill, the timbers numbered for re-erection, the shape of the old house emerging as the improvements of centuries were removed. He carefully recorded the techniques used to reconstruct the house in its new setting.
However, there are also pictures of human interest. We get to see some of the builders who worked on the dismantling and reconstruction, who worked in waistcoats, if not suits, white shirts and flat caps. But we also get a few tantalising looks of what the house would have been like in its final years in its original setting in Selly Oak. When the building was known locally as the Rookery due to deterioration of the house and poor living conditions for its tenants. By the late ninetieth century, it had been turned into three sperate workers cottage of multiple occupancy. This blog post is to publish the few pictures that give an idea of the house before the Cadburys' intervention in its history and compare with the interpretation of the museum today.

Picture: One of the Camera Study Albums by William Alexander Harvey during the relocation of Selly Manor.
Probably the house is now much tidier than it ever was in its previous life. The house was a patchwork of materials and construction methods over the centuries. The photos show large stones that have been replaced with a much neater stone base suggesting the building was built out of materials that were to hand. The building was more 'rustically' constructed than its grand title of ‘Manor’ might suggest, only acquiring the name in the nineteenth century.

Picture: The kitchen end in brick with a cart in front of it taken in early 20th Century.

Picture: This is the kitchen today with its black and white design on show.
The elevation of the house is perhaps most different at what is now the kitchen end, but that Harvey refers to as No 3 Cottage. In the photo above, the timber frame structure has been hidden behind brick cladding and is invisible. The windows are slightly different and there is a lean-to extension on the side now facing Minworth Greaves. Frustratingly this picture is undated, but it is definitely before June 28th, 1912, when this similar view with the lean-to and roof tiles removed, was taken:

Picture: North Elevation with exposed roof timbers in the removal process.

Picture: Interior of Wash House that was an additional building added in the Victorian era.
Luckily, Harvey took a picture of the inside of the lean-to wash house, because it really accentuates the nineteenth century development of the house. The brick construction of the building is visible as is a cast iron window frame, familiar from many an industrial building of the time.

Picture: Living Room of No 2 workers' Cottage, July 26th, 1912. This is the dining room today.

Picture: This is a picture of the dining hall today with Tudor objects on display as a comparison.
Another picture from the same year shows the room that is now the dining hall. The tenants did not cook on the old-fashioned open fires and spits that are on display in the museum now, instead they cooked on a more up-to-date range. A sign of the residents' efforts to improve their comforts in what was an otherwise aging structure.
Similarly, the fireplace in what is now the parlour had had a nineteenth century updating.

Picture: Fireplace Living Room, which is now known as the parlour.

Picture: Parlour as it is today with a tudor style fireplace. Though the layout of fireplace and bread oven remain.

Picture: Fireplace and landing in one of the bedrooms in the Rookery.

Picture: The bedchamber as it is today.
Upstairs, the evidence of subdivision is even clearer. The bedrooms show the partitioning inserted to make the house into three, for multiple occupants. Here, there are the remains of a partition to make a separate landing, and some differences in the fireplace from how it was reconstructed. However, this picture also shows that the main timbers of the house were all retained, as seen in the large beam above the fireplace.

Picture: Fireplace in the room today known as the solar.

Picture: The solar today with its original features uncovered.
But perhaps this picture most shows how different the house was from its reconstructed version. This is the fireplace in the solar, and a partition has been put in beside it to make another room (which must have been incredibly small). And charmingly, it shows how the house was decorated in showing fragments of wallpaper!
I hope you have enjoyed these hints of how different the house was from its current reconstruction taking it back to its Tudor bones. We can't see this history in person, but it survives in the pictures that William Alexander Harvey took.
Written by John Berry, Volunteer, and Megan Ward, Museum Assistant.

This is a picture of correspondence between William Alexander Harvey and George Cadbury. It is a receipt of payment for the relocation of Selly Manor by Harvey's architectural firm!
Sources:
Selly Manor Guidebook
Selly Manor Archives & Bournville Village Trust Archives